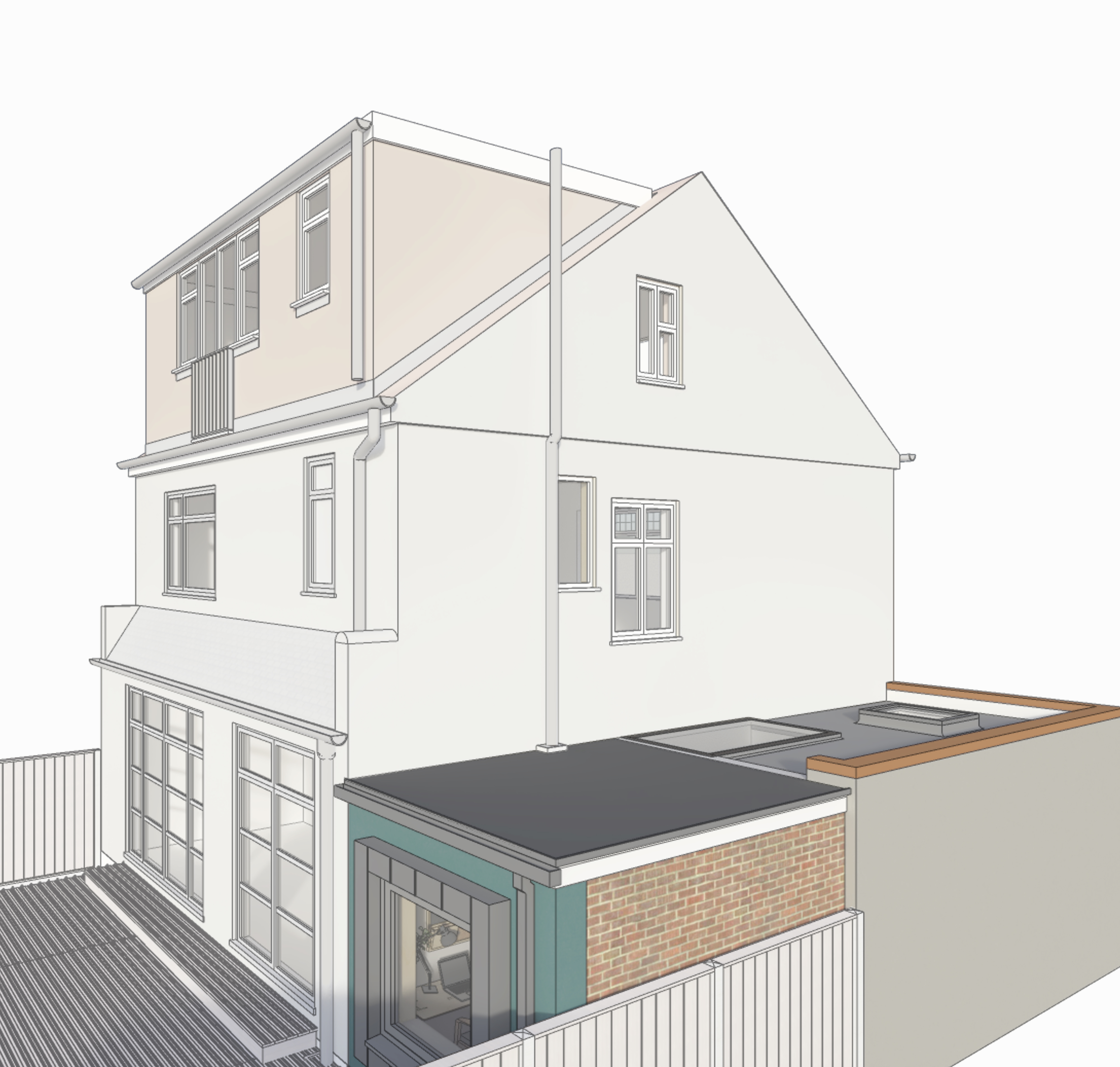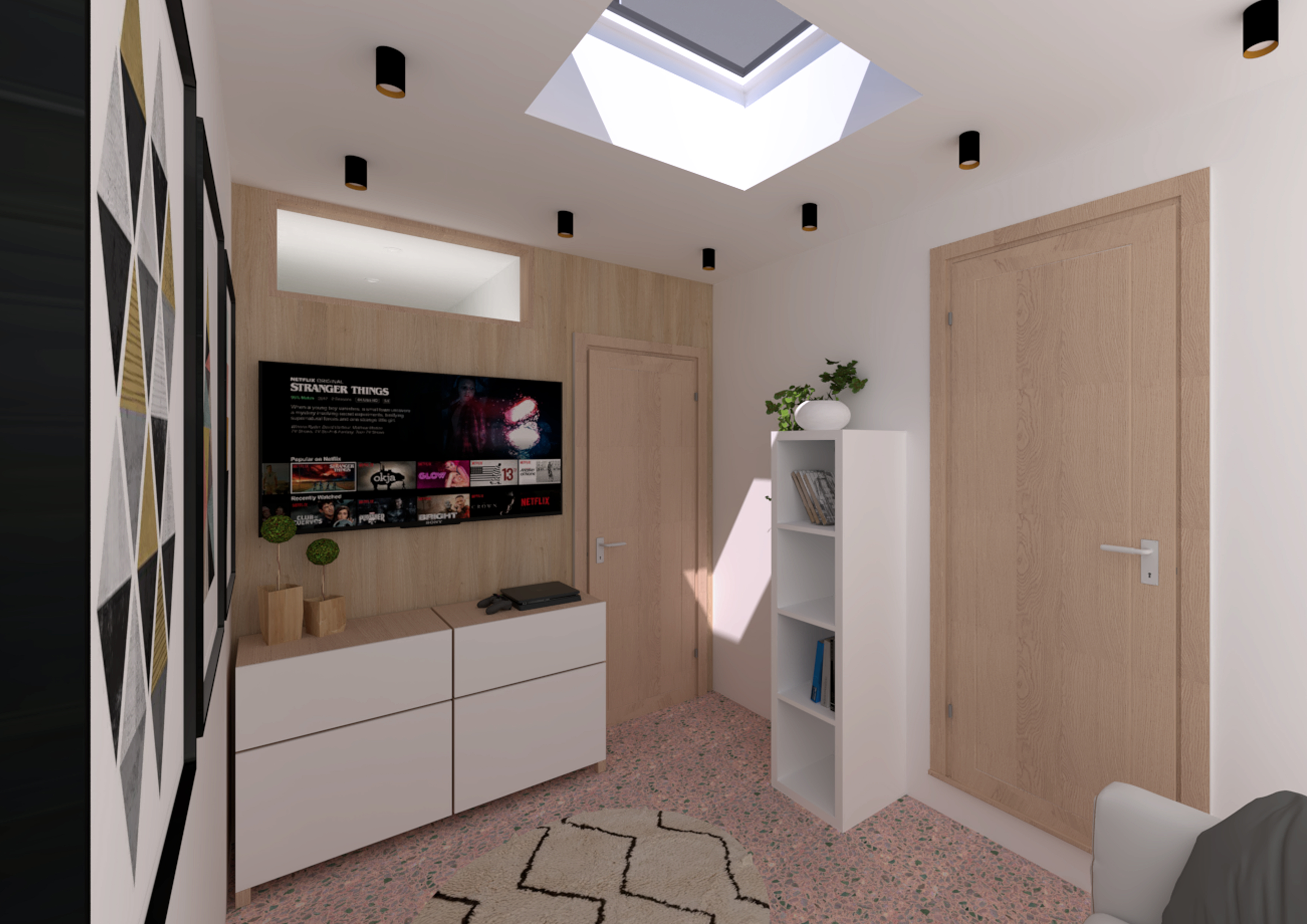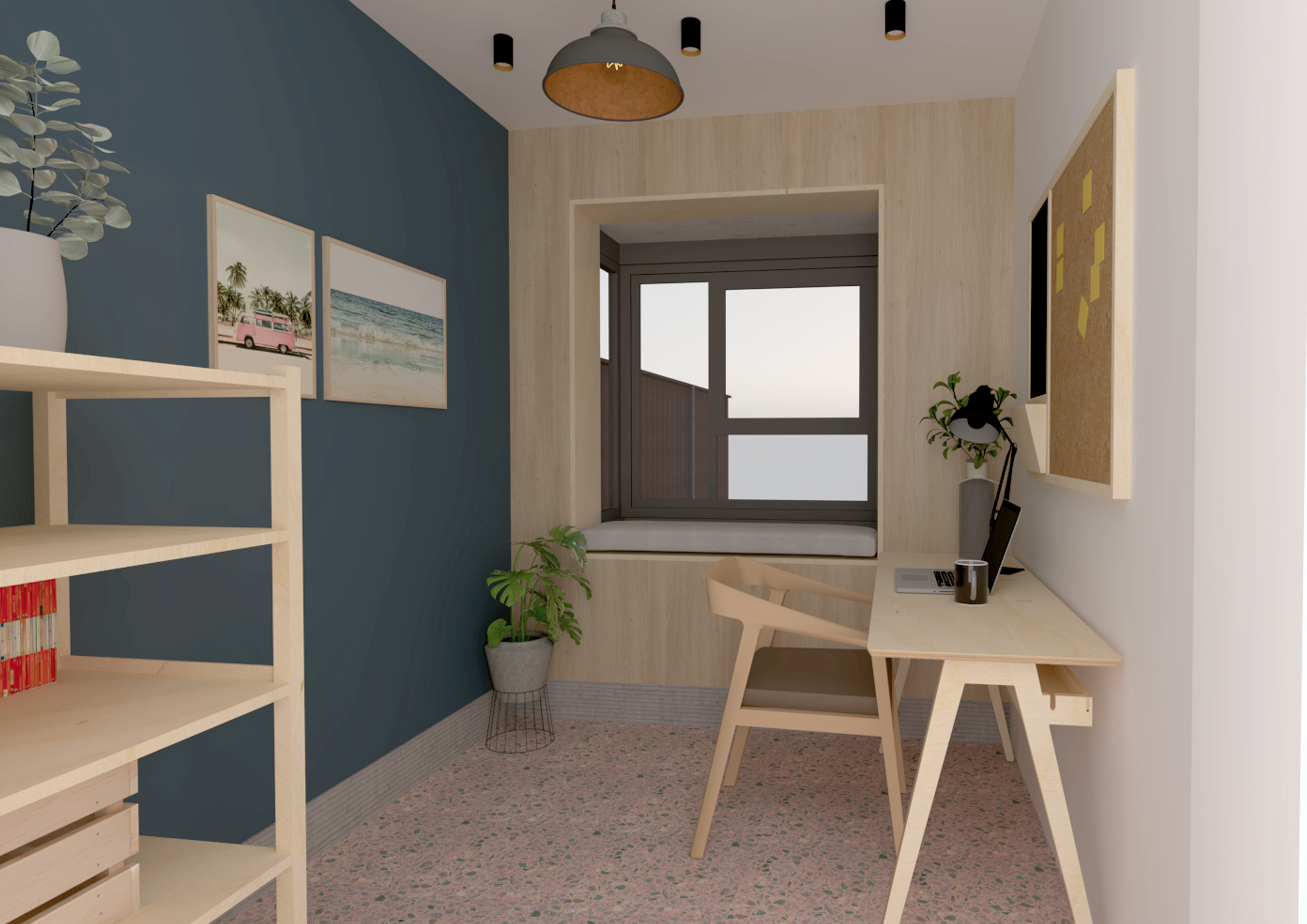Lewisham, London
2021

This mid-twentieth century house in South-East London required a garage conversion and a new side return by demolishing the existing lean to.
The brief was agreed to incorporate a new home office and living spaces and a new downstairs shower room.
The front elevation of the semi-detached remains the same with new garage doors to be fitted but not operable as there will be a wall behind it. The rear of the property will continue with rendered brick, the new extension will have a contrasting coloured render to the existing and a new modern bay window. Skylights will be introduced to the existing roof of the garage to allow natural light.

